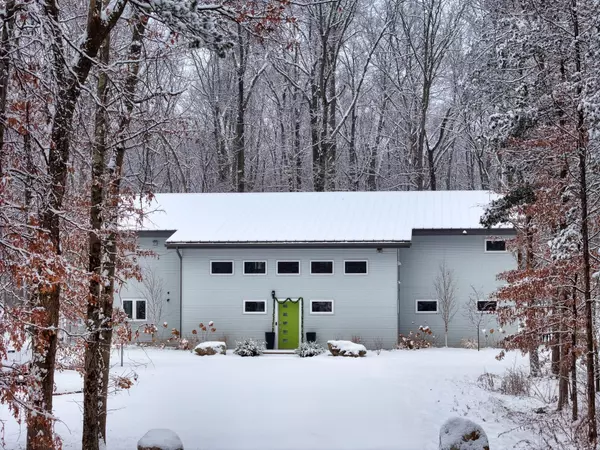64 Mountain Rest RD New Paltz, NY 12561
UPDATED:
02/18/2025 02:23 PM
Key Details
Property Type Single Family Home
Sub Type Single Family Residence
Listing Status Active
Purchase Type For Sale
Square Footage 3,033 sqft
Price per Sqft $438
MLS Listing ID KEY816663
Style Contemporary
Bedrooms 3
Full Baths 4
HOA Y/N No
Originating Board onekey2
Rental Info No
Year Built 2018
Annual Tax Amount $17,248
Lot Size 9.100 Acres
Acres 9.1
Property Sub-Type Single Family Residence
Property Description
Location
Province NY
County Ulster County
Rooms
Basement None
Interior
Interior Features Master Downstairs, First Floor Full Bath, Cathedral Ceiling(s), Chefs Kitchen, Eat-in Kitchen, ENERGY STAR Qualified Door(s), Entrance Foyer, Granite Counters, Heated Floors, High Ceilings, Kitchen Island, Primary Bathroom, Open Kitchen, Pantry, Walk-In Closet(s)
Heating Electric, Propane, Heat Pump
Cooling Ductless
Fireplace No
Appliance Stainless Steel Appliance(s), Dishwasher, Dryer, Refrigerator, Washer
Laundry Inside
Exterior
Parking Features Driveway, Off Street, Private
Utilities Available Trash Collection Private
Garage false
Building
Sewer Septic Tank
Water Drilled Well
Level or Stories Two
Structure Type ICFs (Insulated Concrete Forms),Other
Schools
Elementary Schools Duzine
Middle Schools New Paltz Middle School
High Schools New Paltz Senior High School
School District New Paltz
Others
Senior Community No
Special Listing Condition None



