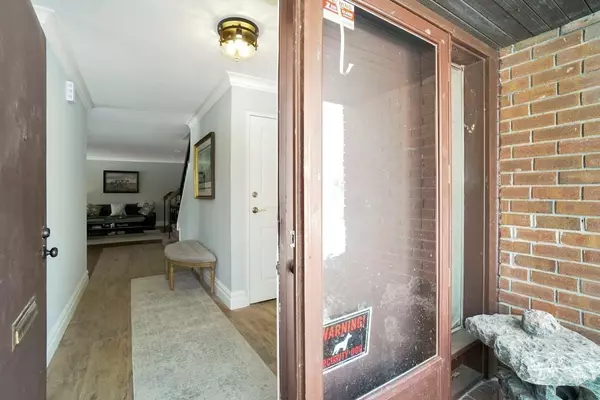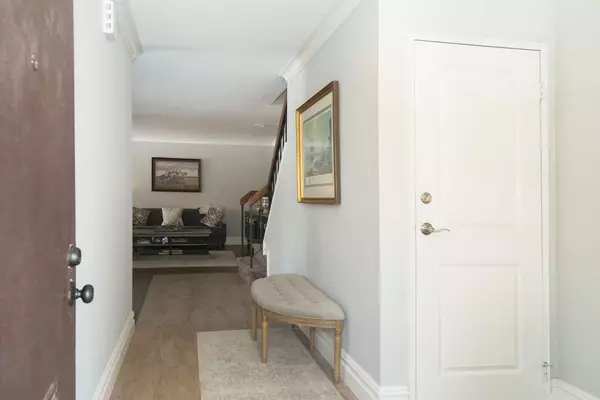68 Pheasant Run Roslyn, NY 11576
UPDATED:
02/14/2025 06:06 PM
Key Details
Property Type Condo
Sub Type Condominium
Listing Status Pending
Purchase Type For Sale
Square Footage 1,898 sqft
Price per Sqft $536
MLS Listing ID KEY819499
Style Townhouse
Bedrooms 3
Full Baths 2
Half Baths 1
HOA Fees $714/mo
HOA Y/N Yes
Originating Board onekey2
Rental Info No
Year Built 1978
Annual Tax Amount $14,500
Property Sub-Type Condominium
Property Description
Location
Province NY
County Nassau County
Interior
Interior Features Breakfast Bar, Chefs Kitchen, Double Vanity, Eat-in Kitchen, Entrance Foyer, Formal Dining, High Ceilings, Kitchen Island, Primary Bathroom, Open Floorplan, Open Kitchen, Pantry, Quartz/Quartzite Counters, Recessed Lighting, Storage, Walk-In Closet(s), Washer/Dryer Hookup
Heating Electric
Cooling Central Air
Flooring Carpet, Ceramic Tile, Hardwood
Fireplace No
Appliance Convection Oven, Cooktop, Dishwasher, Dryer, Electric Cooktop, Electric Oven, Electric Water Heater, Exhaust Fan
Laundry Electric Dryer Hookup, In Kitchen
Exterior
Garage Spaces 2.0
Pool Community
Utilities Available Electricity Connected
Amenities Available Basketball Court, Play Area, Clubhouse, Fitness Center, Landscaping, Lounge, Maintenance Grounds, Park, Parking, Playground, Pool, Receiving Room, Recreation Facilities, Snow Removal, Tennis Court(s), Trash
Total Parking Spaces 2
Garage true
Building
Story 3
Sewer Public Sewer
Water Public
Structure Type Brick
Schools
Elementary Schools Contact Agent
Middle Schools Herricks Middle School
High Schools Herricks High School
School District Herricks
Others
Senior Community No
Special Listing Condition None
Pets Allowed Yes



