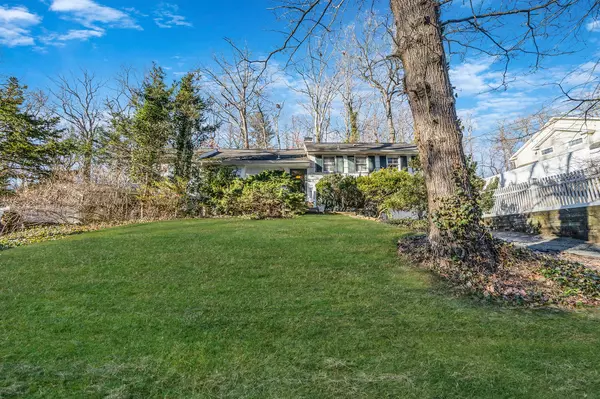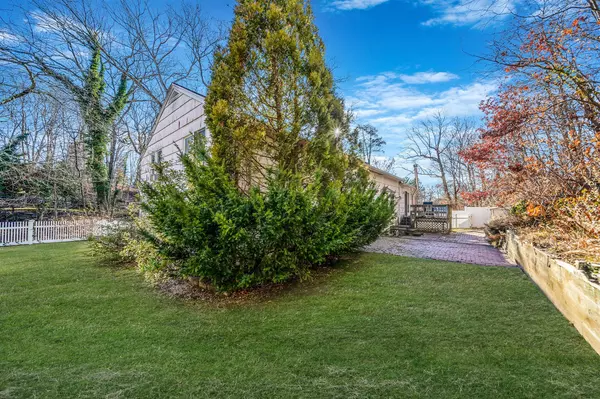55 Ketewomoke DR Halesite, NY 11743
OPEN HOUSE
Sat Mar 01, 1:00pm - 3:00pm
Sun Mar 02, 1:00pm - 3:00pm
UPDATED:
02/26/2025 06:10 PM
Key Details
Property Type Single Family Home
Sub Type Single Family Residence
Listing Status Active
Purchase Type For Sale
Square Footage 2,500 sqft
Price per Sqft $319
MLS Listing ID KEY824857
Style Split Ranch
Bedrooms 3
Full Baths 2
Half Baths 1
HOA Y/N No
Originating Board onekey2
Rental Info No
Year Built 1960
Annual Tax Amount $12,876
Lot Size 10,890 Sqft
Acres 0.25
Property Sub-Type Single Family Residence
Property Description
Location
Province NY
County Suffolk County
Rooms
Basement See Remarks, Walk-Out Access
Interior
Interior Features First Floor Bedroom, First Floor Full Bath, Built-in Features, Double Vanity, Eat-in Kitchen, Entrance Foyer, Formal Dining, High Speed Internet, In-Law Floorplan, Primary Bathroom, Master Downstairs, Natural Woodwork, Open Floorplan, Open Kitchen, Other
Heating Hot Water
Cooling Wall/Window Unit(s)
Fireplace No
Appliance Dishwasher, Dryer, Electric Range, Freezer, Microwave, Range, Refrigerator, Washer
Exterior
Parking Features Driveway, Garage
Garage Spaces 1.0
Utilities Available Cable Available, Cable Connected, Electricity Available, Electricity Connected, Phone Available, Trash Collection Public, Water Available, Water Connected
Total Parking Spaces 4
Garage true
Building
Sewer Cesspool
Water Public
Structure Type Frame
Schools
Elementary Schools Woodhull Intermediate School
Middle Schools J Taylor Finley Middle School
High Schools Huntington High School
School District Huntington
Others
Senior Community No
Special Listing Condition None
Virtual Tour https://listings.epmrealestatephotography.com/sites/vepxvrp/unbranded



