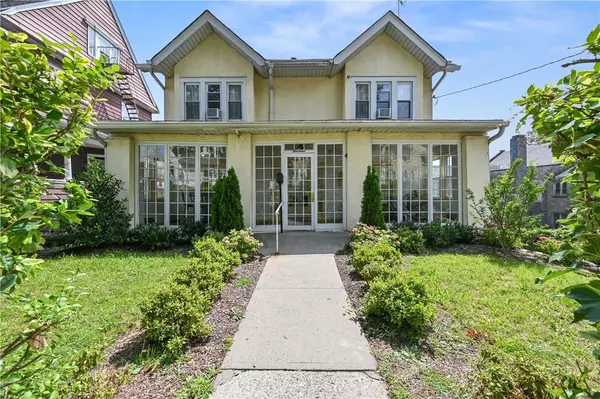For more information regarding the value of a property, please contact us for a free consultation.
14 Chester ST Mount Vernon, NY 10552
Want to know what your home might be worth? Contact us for a FREE valuation!

Our team is ready to help you sell your home for the highest possible price ASAP
Key Details
Sold Price $550,000
Property Type Single Family Home
Sub Type Single Family Residence
Listing Status Sold
Purchase Type For Sale
Square Footage 2,046 sqft
Price per Sqft $268
MLS Listing ID KEYH6134109
Sold Date 11/17/21
Style Colonial
Bedrooms 4
Full Baths 2
Half Baths 1
HOA Y/N No
Originating Board onekey2
Rental Info No
Year Built 1916
Annual Tax Amount $15,947
Lot Size 5,048 Sqft
Acres 0.1159
Property Sub-Type Single Family Residence
Property Description
Updated w/ taste and style, this four bedroom Center Hall Colonial w/ den offers plenty of space for all! Open concept living area boasts wood burning fireplace & custom built-ins & leads to a bright sun room, perfect for entertaining or just relaxing. A freshly painted formal dining room features French doors & a coffered ceiling & leads to a sunny kitchen w/ loads of counter & pantry space. Continue upstairs to the primary bedroom w/ walk-in closet, three generously sized bedrooms, tiled hall bath & a linen closet. The third floor features two dormered attic rooms & a hall bath (apx 800 adtnl sq ft). Many features include: hardwood flooring, newly carpeted stairs, French doors, formal entry foyer, large windows, built-ins, pantry, basement w/ walk-out to yard, storage, large porch, one car garage, driveway w/ ample parking space, home security system & more! Spacious rooms & a thoughtfully designed flooplan create an ambience that truly meets the needs of today's lifestyle! Additional Information: Amenities:Storage,ParkingFeatures:1 Car Attached,
Location
Province NY
County Westchester County
Rooms
Basement Partial, Unfinished
Interior
Interior Features Ceiling Fan(s), Eat-in Kitchen, Entrance Foyer, Formal Dining, Walk-In Closet(s)
Heating Natural Gas, Radiant
Cooling Wall/Window Unit(s)
Flooring Hardwood
Fireplaces Number 1
Fireplace Yes
Appliance Dishwasher, Dryer, Refrigerator, Washer, Gas Water Heater
Exterior
Parking Features Attached, Driveway
Utilities Available Trash Collection Public
Amenities Available Park
Total Parking Spaces 1
Building
Lot Description Near Public Transit, Near School, Near Shops
Sewer Public Sewer
Water Public
Level or Stories Three Or More, Two
Structure Type Brick,Stucco
Schools
Elementary Schools Lincoln School
High Schools Mt Vernon High School
School District Mount Vernon
Others
Senior Community No
Special Listing Condition None
Read Less
Bought with Century 21 Royal

