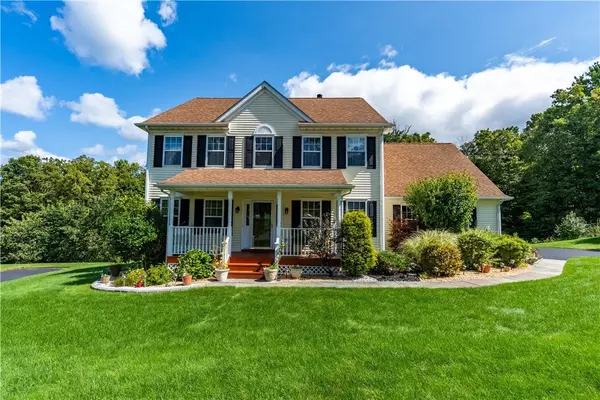For more information regarding the value of a property, please contact us for a free consultation.
125 Van Scoy RD Poughquag, NY 12570
Want to know what your home might be worth? Contact us for a FREE valuation!

Our team is ready to help you sell your home for the highest possible price ASAP
Key Details
Sold Price $501,000
Property Type Single Family Home
Sub Type Single Family Residence
Listing Status Sold
Purchase Type For Sale
Square Footage 3,221 sqft
Price per Sqft $155
MLS Listing ID KEYH6142595
Sold Date 12/01/21
Style Colonial
Bedrooms 4
Full Baths 3
Half Baths 1
HOA Fees $151/mo
HOA Y/N Yes
Originating Board onekey2
Rental Info No
Year Built 2000
Annual Tax Amount $10,916
Lot Size 0.350 Acres
Acres 0.35
Property Sub-Type Single Family Residence
Property Description
Come see this meticulously maintained 4 bedroom home nestled within the rolling hills of Poughquag. As you enter into the foyer from the welcoming front porch you are greeted by gleaming hardwood floors throughout. Entertain friends and family in the luxurious eat-in kitchen with stainless steel appliances and granite countertops, which flows nicely into the large dining room. Imagine relaxing next to wood burning fireplace, or taking in the mountain views on the peaceful back porch. Upstairs you will find the large primary suite with walk in closet and bathroom. Additionally you will find 3 large bedrooms with tremendous closet space. The finished basement features a large family room with the perfect home office, a beautiful full bathroom, as well as a 2nd laundry area. All of this within the highly desirable Dalton Farms community, featuring tennis courts, pool, clubhouse and playground. Conveniently located to the Taconic State Parkway and I-84, all you need is just a short drive away. Call to schedule your appointment today! Additional Information: HeatingFuel:Oil Above Ground,ParkingFeatures:2 Car Attached,
Location
Province NY
County Dutchess County
Rooms
Basement Finished, Full
Interior
Interior Features Formal Dining, Granite Counters, Primary Bathroom, Walk-In Closet(s)
Heating Electric, Forced Air, Oil
Cooling Central Air
Flooring Hardwood
Fireplace No
Appliance Dishwasher, Electric Water Heater, Microwave, Refrigerator
Laundry Inside
Exterior
Parking Features Attached, Driveway
Pool Community
Utilities Available Trash Collection Public
Amenities Available Clubhouse, Park
View Mountain(s)
Total Parking Spaces 2
Building
Lot Description Near School, Near Shops, Views
Sewer Public Sewer
Water Public
Level or Stories Two
Structure Type Frame,Vinyl Siding
Schools
Elementary Schools Trinity Elementary School
Middle Schools Union Vale Middle School
High Schools Arlington High School
School District Arlington
Others
Senior Community No
Special Listing Condition None
Read Less
Bought with NextHome GoodLife

