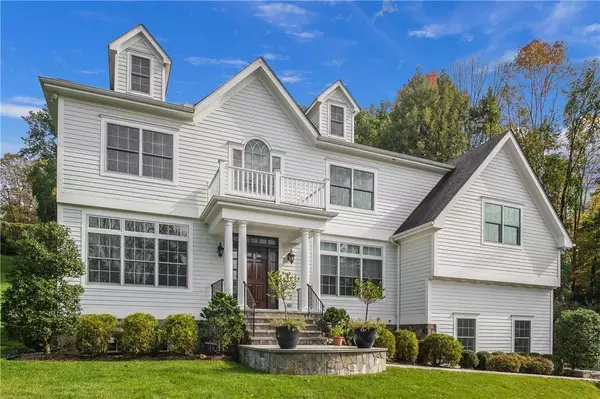For more information regarding the value of a property, please contact us for a free consultation.
14 Faraway RD Armonk, NY 10504
Want to know what your home might be worth? Contact us for a FREE valuation!

Our team is ready to help you sell your home for the highest possible price ASAP
Key Details
Sold Price $1,825,000
Property Type Single Family Home
Sub Type Single Family Residence
Listing Status Sold
Purchase Type For Sale
Square Footage 4,237 sqft
Price per Sqft $430
MLS Listing ID KEYH6151005
Sold Date 02/03/22
Style Colonial
Bedrooms 4
Full Baths 3
Half Baths 1
HOA Y/N No
Originating Board onekey2
Rental Info No
Year Built 2014
Annual Tax Amount $35,440
Property Sub-Type Single Family Residence
Property Description
Acceptable Offer - No More Show. Impeccably maintained four-bedroom colonial on beautifully manicured property on quiet cul-de-sac street. A 2-story entry leads to living room with a gas fireplace that can be an office or library, formal dining, butler's pantry, eat-in kitchen which opens to the family room with sliding glass door to oversized bluestone patio, office, garage access and back staircase to bonus room and 2nd level. The upstairs boasts a large primary bedroom suite complete with two walk-in closets, bathroom with whirlpool tub, oversized stall shower and separate water closet, three additional bedrooms – one en-suite and the other two share a Jack and Jill bathroom, laundry room and walk-up stairs to large attic. The lower level is unfinished but has been plumbed for a bathroom and has windows and a door out to the backyard. Close to town and a quick walk to the North Castle Town Pool. Additional Information: Amenities:Guest Quarters,Storage,ParkingFeatures:2 Car Attached,
Location
Province NY
County Westchester County
Rooms
Basement Full, Unfinished, Walk-Out Access
Interior
Interior Features Cathedral Ceiling(s), Chandelier, Eat-in Kitchen, Entrance Foyer, Marble Counters, Primary Bathroom, Pantry, Walk-In Closet(s), Whirlpool Tub
Heating Geothermal, Other
Cooling Geothermal
Flooring Carpet, Hardwood
Fireplaces Number 2
Fireplace Yes
Appliance Cooktop, Dishwasher, Disposal, Microwave, Refrigerator, Washer, Geothermal Water Heater, Water Conditioner Owned, Wine Refrigerator
Exterior
Exterior Feature Mailbox
Parking Features Attached, Driveway, Garage Door Opener
Utilities Available Trash Collection Public
Amenities Available Park
Total Parking Spaces 2
Building
Lot Description Cul-De-Sac, Near School, Sprinklers In Front, Sprinklers In Rear
Sewer Septic Tank
Water Drilled Well
Level or Stories Three Or More
Structure Type Frame,HardiPlank Type
Schools
Elementary Schools Wampus
Middle Schools H C Crittenden Middle School
High Schools Byram Hills High School
School District Byram Hills
Others
Senior Community No
Special Listing Condition None
Read Less
Bought with William Raveis Real Estate

