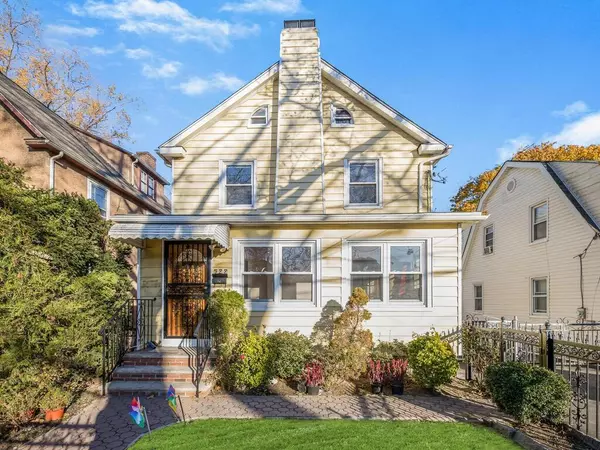For more information regarding the value of a property, please contact us for a free consultation.
699 S 5th AVE Mount Vernon, NY 10550
Want to know what your home might be worth? Contact us for a FREE valuation!

Our team is ready to help you sell your home for the highest possible price ASAP
Key Details
Sold Price $600,000
Property Type Single Family Home
Sub Type Single Family Residence
Listing Status Sold
Purchase Type For Sale
Square Footage 1,704 sqft
Price per Sqft $352
MLS Listing ID KEYH6155948
Sold Date 03/01/22
Style Colonial
Bedrooms 4
Full Baths 1
Half Baths 1
HOA Y/N No
Originating Board onekey2
Rental Info No
Year Built 1926
Annual Tax Amount $7,448
Lot Size 3,354 Sqft
Acres 0.077
Property Sub-Type Single Family Residence
Property Description
Welcome to this colonial home in Mount Vernon with a great location close to everything. Enjoy the lovely landscaped exterior before entry to the well lit sunroom of this spacious house. Large cozy living room with wood burning fireplace and formal dining room next to the warm inviting eat in kitchen perfect for large gatherings complete the first level with access to the backyard. Second level features 4 bedrooms and full bathroom. Third level has 2 additional storage rooms which is not counted in the listing sqft. Basement consists of a family room, utilities and laundry room with entrance out. This home boasts long driveway for 5 cars and a 2 car detached garage with a fenced backyard. Convenient location near the Dyre Avenue #5 subway station, local buses throughout Westchester and the Bronx, area highways (I95 and Hutchinson River Pkwy) which gives this home a easy commute to Manhattan. Taxes do not include the star reduction. House pre-dates the C of O. Additional Information: ParkingFeatures:2 Car Detached,
Location
Province NY
County Westchester County
Rooms
Basement Full, Partially Finished, Walk-Out Access
Interior
Interior Features Eat-in Kitchen, Formal Dining
Heating Baseboard, Natural Gas
Cooling Wall/Window Unit(s)
Flooring Hardwood
Fireplaces Number 1
Fireplace Yes
Appliance Dryer, Microwave, Refrigerator, Washer, Gas Water Heater
Exterior
Parking Features Detached, Driveway
Fence Fenced
Utilities Available Trash Collection Public
Amenities Available Park
Total Parking Spaces 2
Building
Lot Description Level, Near Public Transit, Near School, Near Shops
Sewer Public Sewer
Water Public
Level or Stories Three Or More
Structure Type Aluminum Siding,Frame
Schools
Elementary Schools Ps 94 Henry Longfellow (The)
Middle Schools Benjamin Turner Middle School
High Schools Mt Vernon High School
School District Mount Vernon
Others
Senior Community No
Special Listing Condition None
Read Less
Bought with Century 21 Future Homes Realty

