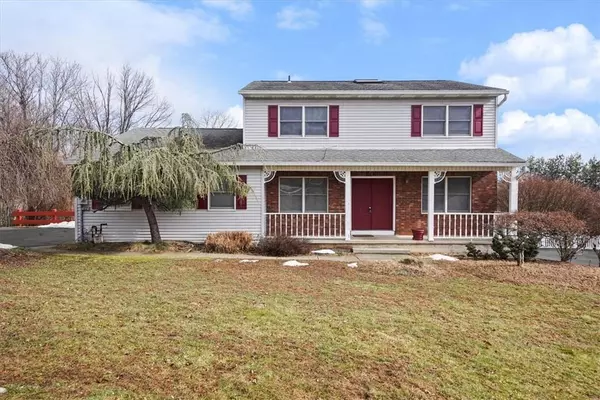For more information regarding the value of a property, please contact us for a free consultation.
62 Walter DR Stony Point, NY 10980
Want to know what your home might be worth? Contact us for a FREE valuation!

Our team is ready to help you sell your home for the highest possible price ASAP
Key Details
Sold Price $605,000
Property Type Single Family Home
Sub Type Single Family Residence
Listing Status Sold
Purchase Type For Sale
Square Footage 2,214 sqft
Price per Sqft $273
Subdivision Hostings Hills
MLS Listing ID KEYH6164080
Sold Date 05/03/22
Style Colonial
Bedrooms 4
Full Baths 3
HOA Y/N No
Originating Board onekey2
Rental Info No
Year Built 1988
Annual Tax Amount $15,745
Lot Size 0.410 Acres
Acres 0.41
Property Sub-Type Single Family Residence
Property Description
The sun rises and sets on this beautiful Center Hall Colonial. With the back of the house facing East, you will wake with the morning sun filling your kitchen and sit in the shade for dinner on the back deck while admiring the open scenic views that span to the Hudson River. This home features a front porch, large eat-in kitchen, family rm with fireplace, formal living and dining rooms, first-level Laundry/ mudroom, and full bath. Walk upstairs to the second-floor landing flooded with natural light through the skylight. The large Primary Bedroom can fit large scale furniture, master full bath, and his/her closets. The other three spacious bedrooms share the full hall bathroom. Full walk-out basement. Other features include four zones of baseboard heating, central air, attic fan, fireplace, hardwood floors, fireplace, and scenic views. The backyard extends beyond the fence. Come see this Stony Point Gem! Additional Information: ParkingFeatures:2 Car Attached,
Location
Province NY
County Rockland County
Rooms
Basement Full, Walk-Out Access
Interior
Interior Features Central Vacuum, Eat-in Kitchen, Formal Dining, Primary Bathroom
Heating Baseboard, Natural Gas
Cooling Attic Fan, Central Air
Flooring Carpet, Hardwood
Fireplaces Number 1
Fireplace Yes
Appliance Dishwasher, Gas Water Heater
Exterior
Parking Features Attached, Driveway
Utilities Available Trash Collection Private
Amenities Available Park
Total Parking Spaces 2
Building
Lot Description Level, Near School, Near Shops, Views
Sewer Public Sewer
Water Public
Level or Stories Three Or More
Structure Type Frame,Vinyl Siding
Schools
Middle Schools Fieldstone Middle School
High Schools North Rockland High School
School District Haverstraw-Stony Pt (North Rockland)
Others
Senior Community No
Special Listing Condition None
Read Less
Bought with Mark One Real Estate

