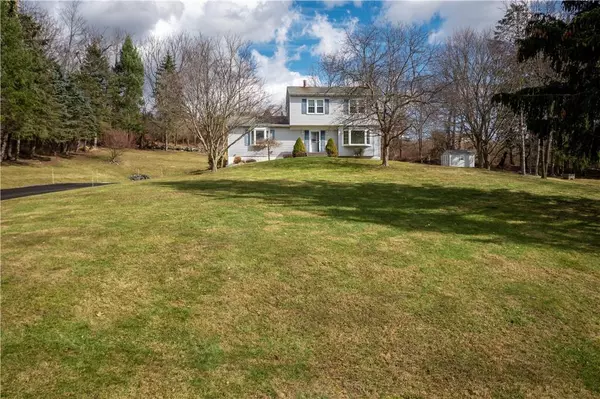For more information regarding the value of a property, please contact us for a free consultation.
74 Hillside RD Poughquag, NY 12570
Want to know what your home might be worth? Contact us for a FREE valuation!

Our team is ready to help you sell your home for the highest possible price ASAP
Key Details
Sold Price $435,000
Property Type Single Family Home
Sub Type Single Family Residence
Listing Status Sold
Purchase Type For Sale
Square Footage 1,660 sqft
Price per Sqft $262
MLS Listing ID KEYH6167951
Sold Date 05/18/22
Style Colonial
Bedrooms 4
Full Baths 1
Half Baths 1
HOA Y/N No
Originating Board onekey2
Rental Info No
Year Built 1988
Annual Tax Amount $8,305
Lot Size 1.000 Acres
Acres 1.0
Property Sub-Type Single Family Residence
Property Description
Set back from quaint Hillside Rd you'll find this move-in ready 4-bedroom colonial perched on 1 acre. This home is flooded with natural light. The Living Room and Dining Area offer hard wood floors and wrap around to the renovated Kitchen which boasts granite counter tops and stainless-steel appliances. Continuing through the kitchen you will find a half bath and the bonus room. The bonus room has a large French Door leading to the BBQ-ready deck, split air unit and beautiful bay window. The upstairs offers 4 bedrooms and a full bathroom. Additionally, you'll find laundry and generator hook ups and the spacious two car garage below! Additional Information: HeatingFuel:Oil Above Ground,ParkingFeatures:2 Car Attached,
Location
Province NY
County Dutchess County
Rooms
Basement Full
Interior
Heating Baseboard, Hot Water, Oil
Cooling Wall/Window Unit(s)
Flooring Hardwood
Fireplace No
Appliance Dishwasher, Dryer, Refrigerator, Stainless Steel Appliance(s), Washer, Oil Water Heater
Exterior
Parking Features Attached
Utilities Available Trash Collection Private
Total Parking Spaces 2
Building
Lot Description Level, Sloped
Sewer Septic Tank
Water Drilled Well
Level or Stories Two
Structure Type Block,Frame,Vinyl Siding
Schools
Elementary Schools Trinity Elementary School
Middle Schools Union Vale Middle School
High Schools Arlington High School
School District Arlington
Others
Senior Community No
Special Listing Condition None
Read Less
Bought with K. Fortuna Realty, Inc.

