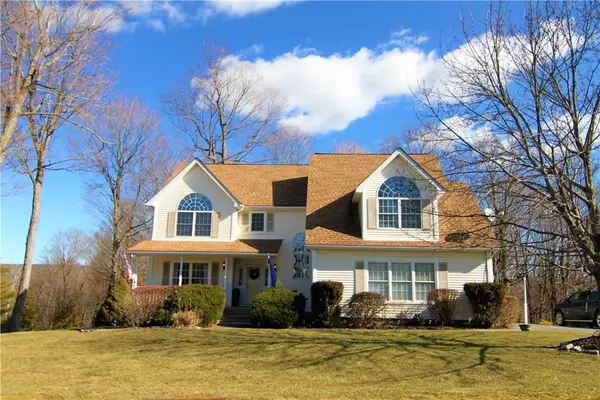For more information regarding the value of a property, please contact us for a free consultation.
189 Roosevelt DR Poughquag, NY 12570
Want to know what your home might be worth? Contact us for a FREE valuation!

Our team is ready to help you sell your home for the highest possible price ASAP
Key Details
Sold Price $585,000
Property Type Single Family Home
Sub Type Single Family Residence
Listing Status Sold
Purchase Type For Sale
Square Footage 3,377 sqft
Price per Sqft $173
MLS Listing ID KEYH6228953
Sold Date 07/11/23
Style Colonial,Contemporary
Bedrooms 4
Full Baths 2
Half Baths 1
HOA Fees $152/mo
HOA Y/N Yes
Originating Board onekey2
Rental Info No
Year Built 2001
Annual Tax Amount $11,743
Lot Size 0.310 Acres
Acres 0.31
Property Sub-Type Single Family Residence
Property Description
Welcome to 189 Roosevelt – The “Bennington” model at Dalton Farm, a 4 bed, 3 bath Colonial with oversized rooms and TONS of natural light. The main floor boasts a spacious DIK with wood cabinets, granite counters and direct access to a family room with cathedral ceiling, wall of windows and a rear deck. Kitchen also flows into formal dining and living rooms on the left side of the home. A mud room with laundry and ½ bath complete the main living space. Second floor boasts a master bed with en-suite bath, his and hers closets and a separate sitting nook. 3 additional bedrooms and a 2nd full bath provided enough space for the family. Full, finished, walkout basement with additional rec room and bar provide an additional 700 sq. feet of livable space. This unique corner lot adjoins separate parcels of community land, providing a feel of extra manicured lawn space and a private wooded backyard with seasonal mountain views. HOA has recently renovated community house, pool and more! Additional Information: Amenities:Dressing Area,Pedestal Sink,Storage,HeatingFuel:Oil Above Ground,ParkingFeatures:3 Car Attached,
Location
Province NY
County Dutchess County
Rooms
Basement Finished, Full, Walk-Out Access
Interior
Interior Features Cathedral Ceiling(s), Ceiling Fan(s), Eat-in Kitchen, Formal Dining, Granite Counters, High Ceilings, Primary Bathroom, Open Kitchen, Pantry, Walk-In Closet(s)
Heating Forced Air, Oil
Cooling Central Air, Ductwork, Wall/Window Unit(s)
Flooring Carpet, Hardwood
Fireplaces Number 1
Fireplace Yes
Appliance Dishwasher, Dryer, Microwave, Refrigerator, Stainless Steel Appliance(s), Washer, Oil Water Heater
Laundry Inside
Exterior
Exterior Feature Mailbox
Parking Features Attached, Driveway, Garage Door Opener
Pool Community
Utilities Available Trash Collection Private
Amenities Available Clubhouse, Park
Total Parking Spaces 3
Building
Lot Description Corner Lot, Near School, Part Wooded
Sewer Public Sewer
Water Public
Level or Stories Two
Structure Type Frame,Vinyl Siding
Schools
Elementary Schools Beekman
Middle Schools Union Vale Middle School
High Schools Arlington High School
School District Arlington
Others
Senior Community No
Special Listing Condition None
Read Less
Bought with Houlihan Lawrence Inc.

