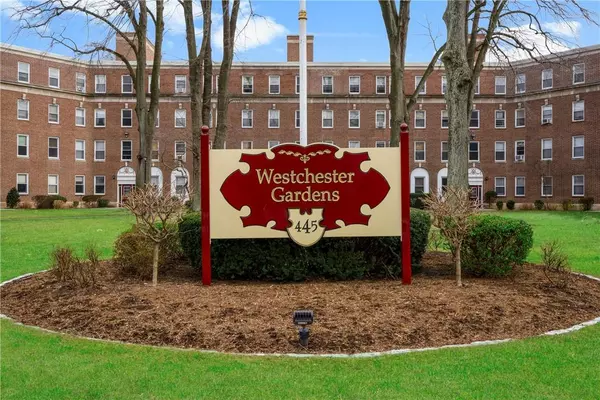For more information regarding the value of a property, please contact us for a free consultation.
445 Gramatan AVE #ID2 Mount Vernon, NY 10552
Want to know what your home might be worth? Contact us for a FREE valuation!

Our team is ready to help you sell your home for the highest possible price ASAP
Key Details
Sold Price $128,000
Property Type Condo
Sub Type Stock Cooperative
Listing Status Sold
Purchase Type For Sale
Square Footage 750 sqft
Price per Sqft $170
Subdivision Westchester Gardens
MLS Listing ID KEYH6229736
Sold Date 08/23/23
Style Garden
Bedrooms 1
Full Baths 1
HOA Y/N No
Originating Board onekey2
Rental Info No
Year Built 1941
Property Sub-Type Stock Cooperative
Property Description
Stunning 1 bed, 1 bath unit with bonus room that could be used as a 2nd bedroom ready for you to move in & make it your own with its spacious layout & panel molding, providing both comfort & style. This unit features a generous layout w/ a separate living room, dining room, & kitchen making it perfect for entertaining. The hardwood floors bring a touch of sophistication to the space, while the large windows let in an abundance of natural light in every room. Enjoy the bright, oversized bedroom that includes 2 closets, great for added storage. Laundry room located in the lower level. You'll love the added bonus of a beautiful courtyard, providing a peaceful outdoor space to enjoy. Located in a desirable neighborhood, surrounded by shops, restaurants, and transportation, making it the perfect place to call home. Bee-line bus stop across the street & close to Fleetwood Metro North, perfect for an easy commute to NYC. Close to Hartley Park, Cross County Mall, Ridge Hill, & major highways. Additional Information: Amenities:Storage,Windowed Bath,Windowed Kitchen,
Location
Province NY
County Westchester County
Rooms
Basement Common, Walk-Out Access
Interior
Interior Features Ceiling Fan(s)
Heating Natural Gas, Steam
Cooling Wall/Window Unit(s)
Flooring Hardwood
Fireplace No
Appliance Dishwasher, Microwave, Refrigerator, Gas Water Heater
Laundry Common Area
Exterior
Exterior Feature Courtyard
Parking Features Assigned
Utilities Available Trash Collection Public
Amenities Available Live In Super, Park
Building
Lot Description Near Public Transit, Near School, Near Shops
Story 4
Sewer Public Sewer
Water Public
Level or Stories One
Structure Type Brick,Frame
Schools
Elementary Schools Pennington
Middle Schools Pennington
High Schools Mt Vernon High School
School District Mount Vernon
Others
Senior Community No
Special Listing Condition None
Pets Allowed No Dogs
Read Less
Bought with J. Philip Real Estate LLC

