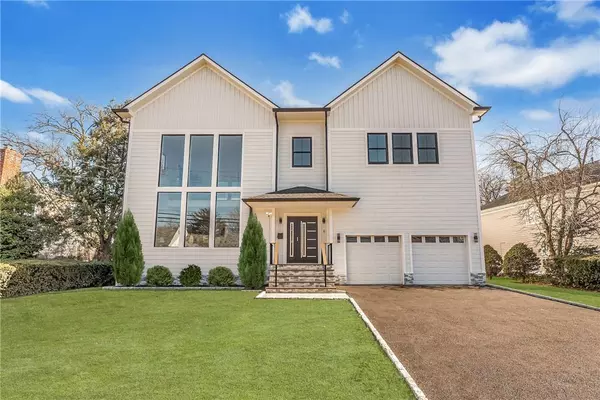For more information regarding the value of a property, please contact us for a free consultation.
806 Wolfs LN Pelham, NY 10803
Want to know what your home might be worth? Contact us for a FREE valuation!

Our team is ready to help you sell your home for the highest possible price ASAP
Key Details
Sold Price $2,225,000
Property Type Single Family Home
Sub Type Single Family Residence
Listing Status Sold
Purchase Type For Sale
Square Footage 5,478 sqft
Price per Sqft $406
MLS Listing ID KEYH6229804
Sold Date 05/08/23
Style Contemporary,Farm House
Bedrooms 5
Full Baths 5
Half Baths 1
HOA Y/N No
Originating Board onekey2
Rental Info No
Year Built 2022
Annual Tax Amount $59,000
Lot Size 10,210 Sqft
Acres 0.2344
Property Sub-Type Single Family Residence
Property Description
New construction in Pelham Manor! Ultra chic custom built home within walking distance to the Siwanoy Elementary School. Impress your family and friends when they enter into this dramatic LR featuring 20 ft ceilings and a sun-drenched wall of windows. This home has all of the amenities desired for today's lifestyle, including an open concept gourmet kitchen, family room w/wood burning fireplace and sliders to a spacious deck and flat backyard. A formal DR, powder room, and a bedroom w/full bath, perfect for overnight guests/nanny quarters or a home office. Upstairs you are greeted with an inviting loft area calling you to snuggle up with a good book. The primary bedroom has a luxurious ensuite bath and two walk-in closets. There are 4 add'l large bedrooms each with ensuite baths. A second floor laundry room is there for your convenience. In addition, there is a huge walk out full basement that gives you an abundance of living space. Live your best life in this very special home! Additional Information: Amenities:Soaking Tub,Storage,ParkingFeatures:2 Car Attached,
Location
Province NY
County Westchester County
Rooms
Basement Full, Walk-Out Access
Interior
Interior Features Cathedral Ceiling(s), Central Vacuum, Chandelier, Chefs Kitchen, Double Vanity, Eat-in Kitchen, Entrance Foyer, Formal Dining, First Floor Bedroom, First Floor Full Bath, High Ceilings, Kitchen Island, Primary Bathroom, Open Kitchen, Pantry, Quartz/Quartzite Counters, Walk-In Closet(s)
Heating Hydro Air, Natural Gas
Cooling Central Air
Flooring Hardwood
Fireplaces Number 1
Fireplace Yes
Appliance Convection Oven, Cooktop, Dishwasher, Dryer, Microwave, Refrigerator, Stainless Steel Appliance(s), Washer, Gas Water Heater, Wine Refrigerator
Exterior
Exterior Feature Mailbox
Parking Features Attached, Garage Door Opener
Utilities Available Trash Collection Public
Amenities Available Park
Total Parking Spaces 2
Building
Lot Description Level, Near Public Transit, Near School, Near Shops
Sewer Public Sewer
Water Public
Structure Type Advanced Framing Technique,HardiPlank Type
Schools
Elementary Schools Siwanoy
Middle Schools Pelham Middle School
High Schools Pelham Memorial High School
School District Pelham
Others
Senior Community No
Special Listing Condition None
Read Less
Bought with Houlihan Lawrence Inc.

