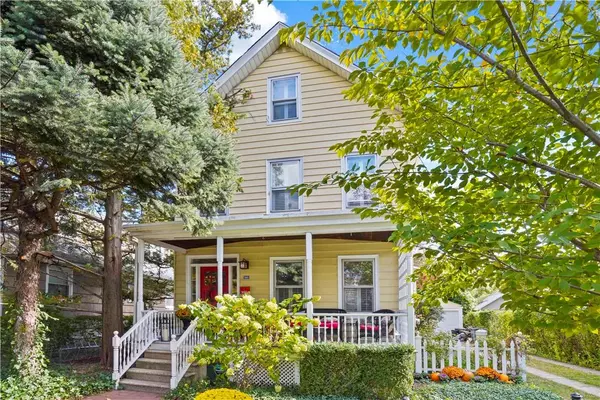For more information regarding the value of a property, please contact us for a free consultation.
146 Third AVE Pelham, NY 10803
Want to know what your home might be worth? Contact us for a FREE valuation!

Our team is ready to help you sell your home for the highest possible price ASAP
Key Details
Sold Price $1,021,000
Property Type Single Family Home
Sub Type Single Family Residence
Listing Status Sold
Purchase Type For Sale
Square Footage 1,504 sqft
Price per Sqft $678
MLS Listing ID KEYH6235111
Sold Date 05/10/23
Style Victorian
Bedrooms 5
Full Baths 2
HOA Y/N No
Originating Board onekey2
Rental Info No
Year Built 1889
Annual Tax Amount $17,445
Lot Size 4,896 Sqft
Acres 0.1124
Property Sub-Type Single Family Residence
Property Description
Combining the high ceilings and historic details of a vintage Victorian with a contemporary design and thoughtful renovations produces this exceptionally light-filled and happy home. Wide openings provide flow from the bright living room with gas fireplace to a dining room with original pocket doors and bay window to s fully-renovated, eat-in kitchen and a solarium that doubles as a mudroom and streams morning light. Second floor with three bedrooms (one currently used as a dressing room) and renovated bath plus full third floor with two more bedrooms and another bathroom. Charming front porch and level back yard. Finished basement with a half bath, laundry room, storage and room for rec space. Located in Pelham's trending “Pelville” neighborhood, just a few blocks from the Pelham Train Station, the brand-new Hutchinson Elementary School, downtown restaurants, grocery store, shops and all that makes Pelham one of the most desirable, walking villages in Westchester. Additional Information: ParkingFeatures:1 Car Detached,
Location
Province NY
County Westchester County
Rooms
Basement Bilco Door(s), Full, Partially Finished, Walk-Out Access
Interior
Interior Features Chandelier, Eat-in Kitchen, Quartz/Quartzite Counters
Heating Forced Air, Natural Gas
Cooling Wall/Window Unit(s)
Flooring Hardwood
Fireplaces Number 1
Fireplace Yes
Appliance Dishwasher, Dryer, Refrigerator, Washer, Gas Water Heater
Exterior
Parking Features Detached, Driveway
Utilities Available Trash Collection Public
Amenities Available Park
Total Parking Spaces 1
Building
Lot Description Near Public Transit, Near School, Near Shops
Sewer Public Sewer
Water Public
Level or Stories Three Or More
Structure Type Frame,Vinyl Siding,Wood Siding
Schools
Elementary Schools Hutchinson
Middle Schools Pelham Middle School
High Schools Pelham Memorial High School
School District Pelham
Others
Senior Community No
Special Listing Condition None
Read Less
Bought with Julia B Fee Sothebys Int. Rlty

