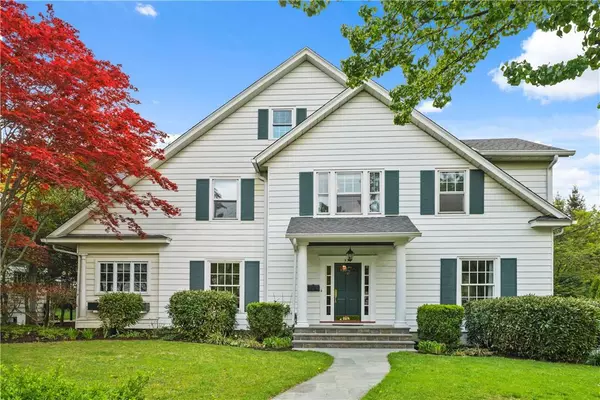For more information regarding the value of a property, please contact us for a free consultation.
533 Highbrook AVE Pelham, NY 10803
Want to know what your home might be worth? Contact us for a FREE valuation!

Our team is ready to help you sell your home for the highest possible price ASAP
Key Details
Sold Price $1,650,000
Property Type Single Family Home
Sub Type Single Family Residence
Listing Status Sold
Purchase Type For Sale
Square Footage 3,327 sqft
Price per Sqft $495
MLS Listing ID KEYH6245452
Sold Date 07/18/23
Style Colonial
Bedrooms 5
Full Baths 3
Half Baths 1
HOA Y/N No
Originating Board onekey2
Rental Info No
Year Built 1919
Annual Tax Amount $37,775
Lot Size 9,513 Sqft
Acres 0.2184
Property Sub-Type Single Family Residence
Property Description
Oversized windows and an open flow send endless light throughout this updated Center Hall Colonial in the heart of Pelham Manor. Wide entry foyer opens to formal dining room with windows on three sides, living room with fireplace and adjoining sunroom with sliding door to back yard, and a renovated kitchen with granite counters and peninsula seating. Second floor with four spacious bedrooms and two full renovated baths, including master bedroom with en suite marble bath, two walk-in closets and an office area. Third floor with fifth bedroom, updated full bath with proper shower and extensive and un-tapped attic space that offers additional possibilities. Large, walk-out basement with high ceilings with more great potential. Situated on a level lot with an over-sized deck, perfect for entertaining. Located three blocks from Siwanoy Elementary School and the “Four Corners” shopping area, and within walking distance of the Pelham Train Station and all that is great about Pelham. Additional Information: Amenities:Marble Bath,ParkingFeatures:2 Car Detached,
Location
Province NY
County Westchester County
Rooms
Basement Full, Walk-Out Access
Interior
Interior Features Eat-in Kitchen, Formal Dining, Granite Counters, Primary Bathroom
Heating Natural Gas, Steam
Cooling Wall/Window Unit(s)
Flooring Hardwood
Fireplaces Number 1
Fireplace Yes
Appliance Dishwasher, Dryer, Microwave, Refrigerator, Washer, Gas Water Heater
Exterior
Parking Features Detached, Driveway
Utilities Available Trash Collection Public
Amenities Available Park
Total Parking Spaces 2
Building
Lot Description Near Public Transit, Near School, Near Shops
Sewer Public Sewer
Water Public
Level or Stories Three Or More
Structure Type Aluminum Siding,Frame
Schools
Elementary Schools Siwanoy
Middle Schools Pelham Middle School
High Schools Pelham Memorial High School
School District Pelham
Others
Senior Community No
Special Listing Condition None
Read Less
Bought with Compass Greater NY, LLC

