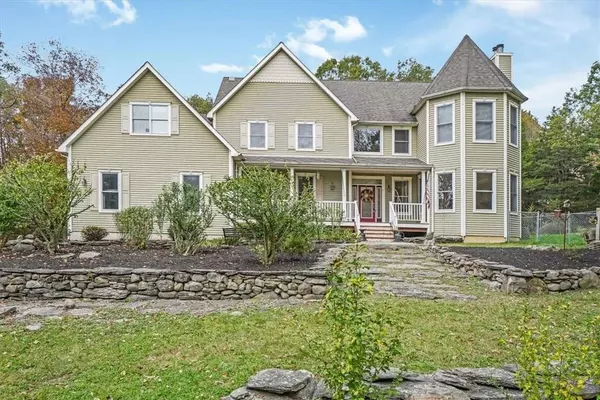For more information regarding the value of a property, please contact us for a free consultation.
56 Hardscrabble RD Chester, NY 10918
Want to know what your home might be worth? Contact us for a FREE valuation!

Our team is ready to help you sell your home for the highest possible price ASAP
Key Details
Sold Price $721,000
Property Type Single Family Home
Sub Type Single Family Residence
Listing Status Sold
Purchase Type For Sale
Square Footage 3,676 sqft
Price per Sqft $196
MLS Listing ID KEYH6255472
Sold Date 01/25/24
Style Colonial
Bedrooms 4
Full Baths 3
HOA Y/N No
Originating Board onekey2
Rental Info No
Year Built 2003
Annual Tax Amount $17,900
Lot Size 2.600 Acres
Acres 2.6
Property Sub-Type Single Family Residence
Property Description
This stunning residence spans over 3600 square feet and is located in the heart of Blooming Grove. Each room in this home is generously proportioned and offers ample space. Upon entering the grand foyer, the exquisite details become evident, including the gleaming hardwood floors and high ceilings adorned with crown moldings throughout the main floor. The full, unfinished walk-out basement holds immense potential for additional living space. The spacious family room boasts large windows and a wood-burning fireplace, while the well-appointed kitchen features abundant countertops, cabinetry, and high-quality stainless-steel appliances. The first floor also boasts a sizable living room, an office with backyard views, a private laundry room, and a full bathroom. The master suite is truly impressive, with a vast walk-in closet and a large en-suite bathroom. Bedrooms 2, 3, and 4 are also spacious and offer excellent views of the property. Additionally, there is a finished bonus space on the second floor, featuring hardwood floors and spanning over 500 square feet. The large rear deck allows for serene enjoyment of the private backyard. Central air conditioning ensures comfort throughout the home. With so many desirable features, this residence must be seen in person to be fully appreciated. The sellers are open to negotiation and encourage all reasonable offers. Additional Information: Amenities:Storage,HeatingFuel:Oil Above Ground,ParkingFeatures:2 Car Attached,
Location
Province NY
County Orange County
Rooms
Basement Full, Walk-Out Access
Interior
Interior Features Cathedral Ceiling(s), Ceiling Fan(s), Eat-in Kitchen, Entrance Foyer, Formal Dining, High Ceilings, Kitchen Island, Primary Bathroom, Open Kitchen, Walk-In Closet(s), Walk Through Kitchen
Heating Forced Air, Oil
Cooling Central Air
Flooring Hardwood
Fireplaces Number 1
Fireplace Yes
Appliance Dishwasher, Dryer, Refrigerator, Washer, Indirect Water Heater
Laundry Inside
Exterior
Parking Features Attached, Driveway
Utilities Available Trash Collection Private
Total Parking Spaces 2
Building
Lot Description Level, Near School
Sewer Septic Tank
Water Drilled Well
Level or Stories Multi/Split, Three Or More
Structure Type Frame
Schools
Elementary Schools Taft Elementary School
Middle Schools Washingtonville Middle School
High Schools Washingtonville Senior High School
School District Washingtonville
Others
Senior Community No
Special Listing Condition None
Read Less
Bought with Howard Hanna Rand Realty

