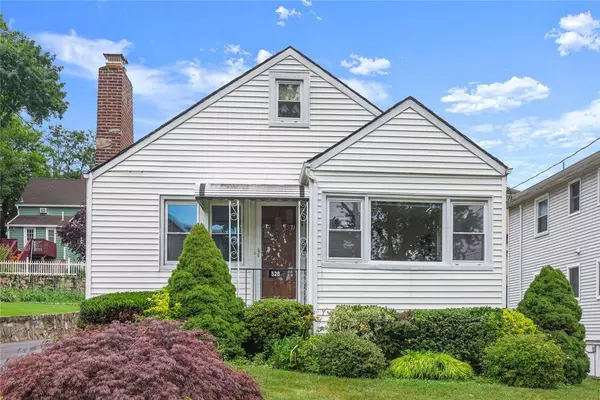For more information regarding the value of a property, please contact us for a free consultation.
528 First AVE Pelham, NY 10803
Want to know what your home might be worth? Contact us for a FREE valuation!

Our team is ready to help you sell your home for the highest possible price ASAP
Key Details
Sold Price $635,000
Property Type Single Family Home
Sub Type Single Family Residence
Listing Status Sold
Purchase Type For Sale
Square Footage 1,187 sqft
Price per Sqft $534
MLS Listing ID KEYH6256648
Sold Date 08/21/23
Style Cape Cod
Bedrooms 2
Full Baths 1
HOA Y/N No
Originating Board onekey2
Rental Info No
Year Built 1923
Annual Tax Amount $14,330
Lot Size 5,083 Sqft
Acres 0.1167
Property Sub-Type Single Family Residence
Property Description
Why purchase a condo when you can own a charming home with patio, great yard, two car garage and long driveway that is close to downtown Pelham and all of its shopping, restaurants, transportation and Hutchinson Elementary School. Hardwood floors, wood burning fireplace, eat-in-kitchen and full unfinished basement are some of the wonderful features of this unique home. As you enter, the sun-filled living room is warm and inviting and opens to a large, oversized dining room with new picture window. Enjoy meals and snacks at the dining peninsula in the updated kitchen with granite countertops. The back door leads to the long driveway, large 2 car garage, lovely patio and flat yard with beautiful plantings. Bedroom with two closets and full bath are also on the first level. Upstairs you will find the second bedroom with loads of space and storage. The basement provides additional storage as well as utilities. And, you can't beat the location. Quiet dead end street but close to everything in Pelham. Additional Information: ParkingFeatures:2 Car Detached,
Location
Province NY
County Westchester County
Rooms
Basement Full, Unfinished
Interior
Interior Features Ceiling Fan(s), Chandelier, Eat-in Kitchen, Formal Dining, First Floor Bedroom, First Floor Full Bath, Granite Counters, Kitchen Island, Master Downstairs
Heating Natural Gas, Steam
Cooling Wall/Window Unit(s)
Flooring Hardwood
Fireplace No
Appliance Dryer, Microwave, Refrigerator, Washer, Gas Water Heater
Exterior
Parking Features Detached, Driveway
Utilities Available Trash Collection Public
Amenities Available Park
Total Parking Spaces 2
Building
Lot Description Cul-De-Sac, Near Public Transit, Near School, Near Shops
Sewer Public Sewer
Water Public
Level or Stories One and One Half
Structure Type Frame
Schools
Elementary Schools Hutchinson
Middle Schools Pelham Middle School
High Schools Pelham Memorial High School
School District Pelham
Others
Senior Community No
Special Listing Condition None
Read Less
Bought with Capital Realty NY LLC

