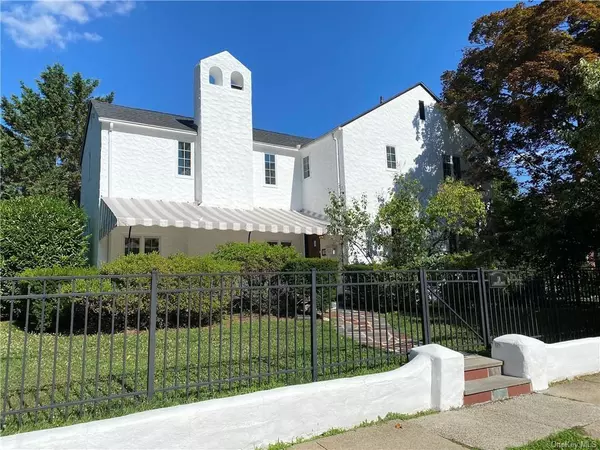For more information regarding the value of a property, please contact us for a free consultation.
18 Chestnut AVE Pelham, NY 10803
Want to know what your home might be worth? Contact us for a FREE valuation!

Our team is ready to help you sell your home for the highest possible price ASAP
Key Details
Sold Price $6,500
Property Type Other Rentals
Sub Type Single Family Residence
Listing Status Sold
Purchase Type For Sale
Square Footage 2,306 sqft
Price per Sqft $2
MLS Listing ID KEYH6258967
Sold Date 08/28/23
Style Mediterranean
Bedrooms 4
Full Baths 2
Half Baths 1
HOA Y/N No
Originating Board onekey2
Rental Info No
Year Built 1920
Lot Size 8,276 Sqft
Acres 0.19
Property Sub-Type Single Family Residence
Property Description
This charming Mediterranean sits on a large attractive corner property in tree-lined Chester Park. Walk through a covered patio to the front door and into a spacious foyer with adjacent powder room. The large sunken living room has a wood burning fireplace and extensive custom bookcases. The dining room, with contemporary glass French doors, opens to the modern chef's kitchen, which includes a large center island and abundant storage space. A private primary suite includes custom cabinetry and a spa-like bathroom. Three large bedrooms and a hall bath complete the second floor. One of the bedrooms, separated by a half staircase, would make an ideal office.
Additional amenities include gorgeous hard wood floors, central AC, attached two car garage, and a flat, fenced yard. This home is move in ready. Additional Information: HeatingFuel:Oil Above Ground,ParkingFeatures:2 Car Attached,
Location
Province NY
County Westchester County
Rooms
Basement Storage Space, Unfinished
Interior
Interior Features Chandelier, Primary Bathroom
Heating Hot Water, Oil, Steam
Cooling Central Air
Flooring Hardwood
Fireplaces Number 1
Fireplace Yes
Appliance Cooktop, Dishwasher, Dryer, Microwave, Refrigerator, Washer, Gas Water Heater
Exterior
Exterior Feature Awning(s)
Parking Features Attached, Garage Door Opener
Fence Fenced
Utilities Available Trash Collection Public
Amenities Available Park
Total Parking Spaces 2
Building
Lot Description Corner Lot, Level, Near Public Transit, Near School, Near Shops
Sewer Public Sewer
Water Public
Level or Stories Two
Structure Type Frame,Stucco
Schools
Elementary Schools Hutchinson
Middle Schools Pelham Middle School
High Schools Pelham Memorial High School
School District Pelham
Others
Senior Community No
Special Listing Condition Security Deposit
Pets Allowed Call
Read Less
Bought with Julia B Fee Sothebys Int. Rlty

