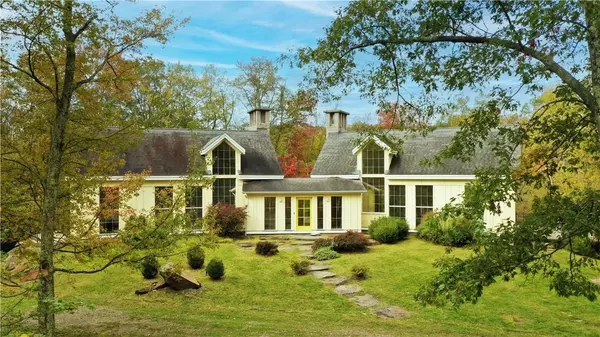For more information regarding the value of a property, please contact us for a free consultation.
84 Mountain Creek RD Poughquag, NY 12570
Want to know what your home might be worth? Contact us for a FREE valuation!

Our team is ready to help you sell your home for the highest possible price ASAP
Key Details
Sold Price $790,000
Property Type Single Family Home
Sub Type Single Family Residence
Listing Status Sold
Purchase Type For Sale
Square Footage 2,864 sqft
Price per Sqft $275
MLS Listing ID KEYH6274310
Sold Date 05/23/24
Style Contemporary
Bedrooms 3
Full Baths 2
Half Baths 1
HOA Y/N No
Originating Board onekey2
Rental Info No
Year Built 2003
Annual Tax Amount $17,950
Lot Size 33.210 Acres
Acres 33.21
Property Sub-Type Single Family Residence
Property Description
Nestled in the heart of a former blueberry farm and spanning 33+ acres, this two-story house invites you to embrace the tranquility of the countryside. A private driveway leads to your personal retreat where modern comforts merge seamlessly with nature. Idyllic moments await by the tranquil pond, perfect for summer paddling. Meandering trails invite woodland hikes and stargazing adventures. Every corner holds hidden surprises, while each step reveals breathtaking vistas. Plus, this property was featured on an episode of MTV Cribs.
Inside, 3 spacious bedrooms ensure there's room for family and guests, while 2.5 bathrooms make daily routines a breeze. Two wood-burning fireplaces create cozy gatherings during chilly evenings, and the open kitchen is perfect for entertaining and everyday living.
Just 20 minutes from Millbrook's charm, 10 minutes away from Harlem Valley-Wingdale train station, and a 90-minute drive to Manhattan, this property is more than a house - it's a sanctuary. Additional Information: Amenities:Marble Bath,Soaking Tub,HeatingFuel:Oil Above Ground,ParkingFeatures:2 Car Detached,
Location
Province NY
County Dutchess County
Rooms
Basement Partially Finished
Interior
Interior Features Cathedral Ceiling(s), Entrance Foyer, First Floor Bedroom, First Floor Full Bath, Master Downstairs, Marble Counters, Primary Bathroom, Open Kitchen, Walk-In Closet(s)
Heating Heat Pump, Oil
Cooling Air Purification System, ENERGY STAR Qualified Equipment, Wall/Window Unit(s)
Fireplaces Number 2
Fireplace Yes
Appliance Dryer, Freezer, Refrigerator, Washer, Oil Water Heater
Laundry Inside
Exterior
Parking Features Covered, Detached, Garage Door Opener, Private
Utilities Available See Remarks
Waterfront Description Water Access
Total Parking Spaces 2
Building
Lot Description Near Public Transit, Near School, Views
Sewer Septic Tank
Water Dug Well
Structure Type Frame
Schools
Elementary Schools Beekman
High Schools Arlington High School
School District Arlington
Others
Senior Community No
Special Listing Condition None
Read Less
Bought with Coldwell Banker Realty

