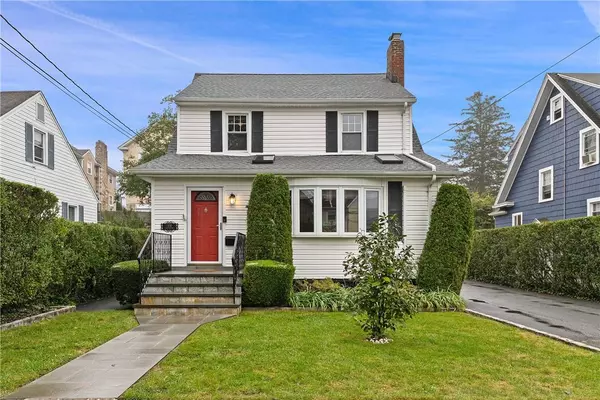For more information regarding the value of a property, please contact us for a free consultation.
514 First AVE Pelham, NY 10803
Want to know what your home might be worth? Contact us for a FREE valuation!

Our team is ready to help you sell your home for the highest possible price ASAP
Key Details
Sold Price $825,000
Property Type Single Family Home
Sub Type Single Family Residence
Listing Status Sold
Purchase Type For Sale
Square Footage 1,859 sqft
Price per Sqft $443
MLS Listing ID KEYH6272891
Sold Date 02/09/24
Bedrooms 4
Full Baths 2
Half Baths 1
HOA Y/N No
Originating Board onekey2
Rental Info No
Year Built 1924
Annual Tax Amount $17,968
Lot Size 4,926 Sqft
Acres 0.1131
Property Sub-Type Single Family Residence
Property Description
This 1924 home currently has a 2-family designation, but lives like a one-family home, so the choice is yours! Enjoy nearly 1900 SF of space with features that include an expansive living room with a wood-burning fireplace, powder room, and a large dining room (or first floor bedroom) with sliders leading out to a huge wood deck and back patio. The airy separate kitchen has a great layout with excellent storage, a side door to the finished basement, as well as a door out to the deck and backyard. Upstairs, there are three large bedrooms and a full hall bathroom. The finished basement has a full bathroom, laundry, playroom, and a den. There is also a detached one-car garage and a tandem driveway with room for up to four cars. Zoned for the newly constructed Hutchinson Elementary School. Located on a quiet tree-lined dead-end street and close to Metro North, major roadways, and all the shops, restaurants, and attractions of The Village of Pelham. Reach out today to arrange your private viewing! Additional Information: ParkingFeatures:1 Car Detached,
Location
Province NY
County Westchester County
Rooms
Basement Finished
Interior
Interior Features Formal Dining, High Ceilings
Heating Natural Gas, Radiant
Cooling Ductless, Wall/Window Unit(s)
Flooring Hardwood
Fireplaces Number 1
Fireplace Yes
Appliance Dishwasher, Dryer, Refrigerator, Washer, Gas Water Heater
Exterior
Parking Features Detached, Driveway, Tandem
Utilities Available Trash Collection Public
Amenities Available Park
Total Parking Spaces 1
Building
Lot Description Level, Near Public Transit, Near School, Near Shops
Sewer Public Sewer
Water Public
Level or Stories Two
Structure Type Aluminum Siding,Frame
Schools
Elementary Schools Hutchinson
Middle Schools Pelham Middle School
High Schools Pelham Memorial High School
School District Pelham
Others
Senior Community No
Special Listing Condition None
Read Less
Bought with YOREEVO LLC

