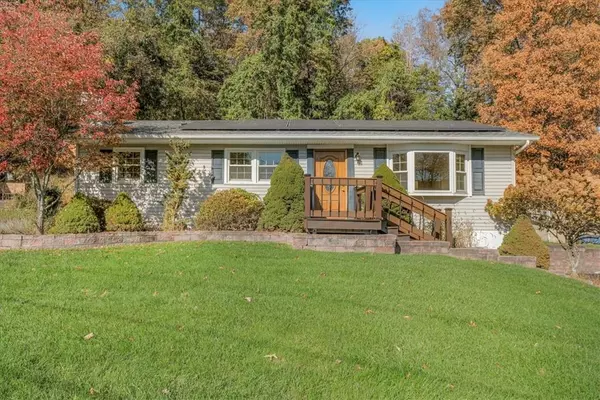For more information regarding the value of a property, please contact us for a free consultation.
13 Mari RD Chester, NY 10918
Want to know what your home might be worth? Contact us for a FREE valuation!

Our team is ready to help you sell your home for the highest possible price ASAP
Key Details
Sold Price $395,000
Property Type Single Family Home
Sub Type Single Family Residence
Listing Status Sold
Purchase Type For Sale
Square Footage 1,358 sqft
Price per Sqft $290
MLS Listing ID KEYH6278898
Sold Date 02/27/24
Style Ranch
Bedrooms 3
Full Baths 1
Half Baths 1
HOA Y/N No
Originating Board onekey2
Rental Info No
Year Built 1970
Annual Tax Amount $8,398
Lot Size 0.459 Acres
Acres 0.4591
Property Sub-Type Single Family Residence
Property Description
Welcome Home! This classic ranch style home is suitable for a variety of homeowners, looking for a more accessible living space. The single-story design is appealing for those who prefer to avoid stairs, and the three bedrooms provide flexibility for various needs. Gleaming hardwood floors were just refinished and a fresh coat of paint throughout provide the best backdrop for adding your personal effects that will make this house a home! Keep warm on those chilly winter nights with a wood burning fireplace in the partially finished basement, that also offers a half bath, laundry facility, and access to the garage. Outdoor space includes a composite deck, and a fully screened in area to maximize the outdoor living area, with ample privacy. Take advantage of the energy efficient solar that helps defray the cost of utilities. Walking distance to the quaint downtown Sugar Loaf Village, and Sugar Loaf Performing Arts Center. This one checks many boxes with easy accessibility to major highways. Warwick Valley Schools Additional Information: HeatingFuel:Oil Above Ground,
Location
Province NY
County Orange County
Rooms
Basement Finished, Partial
Interior
Interior Features Ceiling Fan(s), Eat-in Kitchen, Pantry
Heating Baseboard, Electric, Oil
Cooling None
Flooring Hardwood
Fireplaces Number 1
Fireplace Yes
Appliance Dishwasher, Dryer, Refrigerator, Washer, Oil Water Heater
Exterior
Parking Features Driveway, Garage
Utilities Available See Remarks
View Mountain(s)
Building
Lot Description Level, Near Public Transit, Near Shops, Sloped, Views
Sewer Public Sewer
Water Private
Level or Stories One
Structure Type Frame,Vinyl Siding
Schools
Elementary Schools Sanfordville Elementary School
Middle Schools Warwick Valley Middle School
High Schools Warwick Valley High School
School District Warwick Valley
Others
Senior Community No
Special Listing Condition None
Read Less
Bought with Howard Hanna Rand Realty

