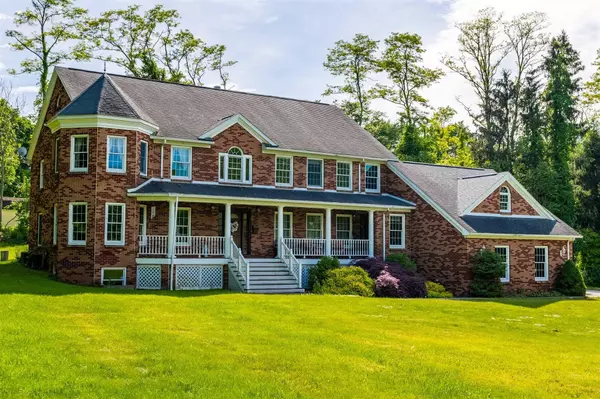For more information regarding the value of a property, please contact us for a free consultation.
12 COUNTRY GLEN Fishkill, NY 12524
Want to know what your home might be worth? Contact us for a FREE valuation!

Our team is ready to help you sell your home for the highest possible price ASAP
Key Details
Sold Price $757,500
Property Type Single Family Home
Sub Type Single Family Residence
Listing Status Sold
Purchase Type For Sale
Square Footage 7,032 sqft
Price per Sqft $107
MLS Listing ID KEYM402302
Sold Date 04/14/22
Style Colonial,Victorian
Bedrooms 5
Full Baths 4
Half Baths 1
HOA Y/N No
Originating Board onekey2
Rental Info No
Year Built 1998
Annual Tax Amount $16,451
Lot Size 2.490 Acres
Acres 2.49
Property Sub-Type Single Family Residence
Property Description
Totally Amazing Brick Colonial. Walk up to a Mahogany Stained Covered Front Porch where you can sit and enjoy the Country Life! Enter to Front Two Story Entry Foyer with a Circular Staircase. This lovely homes offers a Formal Dining Room, Formal Living Room, Family Room with Fireplace, Large Country Kitchen, 1st Floor Bedroom and 1.5 Baths all on the first level. There is also a laundry room and even a telephone booth for the private phone calls. Proceed upstairs to a Large Lofted Recreation Room. The 2nd floor offers a Master Bedroom with Spa like Master Bathroom including a steam room & 2 walk in closets, 4 additional Bedrooms + an office and 2 full bathrooms. The entire first floor has hardwood floors. The second floor has some hardwood flooring & wall to wall carpets. The basement has tremendous storage space, utility room, an additional office and an area to create a gym. The backyard offers a patio & built in barbecue area with a private setting. The grand home sits on a level property at the end of a cul de sac. Close to major roads, train stations & shopping.,FLOORING:Tile,Wood,Below Grnd Sq Feet:2243,Level 2 Desc:5 BEDROOMS, MASTER BATH, 2 FULL BATHS, BONUS ROOM,EQUIPMENT:Carbon Monoxide Detector,Smoke Detectors,FOUNDATION:Concrete,ROOF:Asphalt Shingles,Level 1 Desc:LR,DR,FR W/FPL,DR,EIK,DEN,LDRY,1.5 BATH,3 CAR GARAGE,ExteriorFeatures:Outside Lighting,AboveGrade:4789,Unfinished Square Feet:2243,OTHERROOMS:Family Room,Great Room,Laundry/Util. Room,Professional Suite,Rec/Play Room,Breakfast Nook,Pantry,Formal Dining Room,Foyer,Office/Computer Room,InteriorFeatures:Gas Stove Connection,Washer Connection,Some Window Treatments,Walk-In Closets,Basement:Interior Access,Heating:Gas,Zoned
Location
Province NY
County Dutchess County
Rooms
Basement Unfinished
Interior
Interior Features Ceiling Fan(s)
Heating Forced Air
Cooling Central Air
Fireplaces Number 1
Fireplace Yes
Appliance Dishwasher, Dryer, Microwave, Refrigerator, Washer
Exterior
Parking Features Garage Door Opener, Garage
Amenities Available Sauna
Building
Lot Description Cul-De-Sac, Level
Water Drilled Well
Structure Type Brick
Schools
Elementary Schools Nassau School
Middle Schools Wappingers Junior High School
High Schools Roy C Ketcham Senior High Sch
School District Wappingers
Others
Senior Community No
Special Listing Condition None
Read Less

