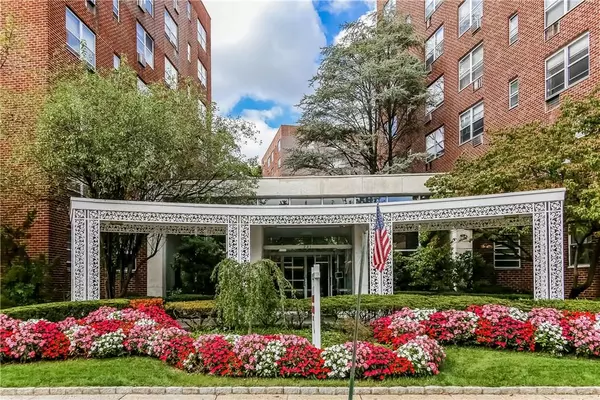For more information regarding the value of a property, please contact us for a free consultation.
281 Garth RD #C6C Scarsdale, NY 10583
Want to know what your home might be worth? Contact us for a FREE valuation!

Our team is ready to help you sell your home for the highest possible price ASAP
Key Details
Sold Price $1,750
Property Type Other Rentals
Sub Type Stock Cooperative
Listing Status Sold
Purchase Type For Sale
Square Footage 650 sqft
Price per Sqft $2
MLS Listing ID KEYH6297487
Sold Date 08/01/24
Full Baths 1
HOA Y/N No
Originating Board onekey2
Rental Info No
Year Built 1959
Property Sub-Type Stock Cooperative
Property Description
Enjoy a spacious and comfortable lifestyle in this attractive sun-filled top-floor studio apartment in this highly-sought after one-and-only doorman building on picturesque Garth Road. This larger-than-life studio apartment offers a full sized updated galley kitchen, custom built closets, updated bathroom, beautiful hardwood floors, and freshly painted. Right outside the building is a bus which will whisk you away to the Scarsdale train station; enjoy a quick 28 minute commute on Metro North to New York City. Short five minute walk to Scarsdale village and train station. Enjoy views of the picturesque English Courtyard from every window in the apartment. Laundry on every floor. Eligible for Lake Isle Country Club Membership for a reasonable fee which includes Golf, Pool and Tennis. Bronx River Walking/Biking trail nearby. Ample street parking, as this is the last building on the far south of the road. Beautifully modern renovated lobby and common space throughout. Enjoy a highly coveted standard of living here! A MINIMUM CREDIT SCORE of 720 + VERIFIABLE INCOME FOR AT LEAST 2 YEARS IS REQUIRED. COOP BOARD INTERVIEW REQUIRED. Additional Information: HeatingFuel:Oil Above Ground,
Location
Province NY
County Westchester County
Rooms
Basement None
Interior
Interior Features Ceiling Fan(s), Elevator
Heating Natural Gas, Oil, Steam
Cooling Wall/Window Unit(s)
Flooring Hardwood
Fireplace No
Appliance Cooktop, Dishwasher, Refrigerator, Tankless Water Heater
Laundry Common Area
Exterior
Parking Features On Street, Unassigned
Utilities Available Trash Collection Public
Amenities Available Park
Building
Lot Description Near Public Transit, Near School, Near Shops
Story 6
Sewer Public Sewer
Water Public
Level or Stories One
Structure Type Brick
Schools
Elementary Schools Greenvale
Middle Schools Eastchester Middle School
High Schools Eastchester Senior High School
School District Eastchester
Others
Senior Community No
Special Listing Condition Security Deposit, See Remarks, Third Party Approval
Pets Allowed No
Read Less
Bought with Charles Rutenberg Realty, Inc.

