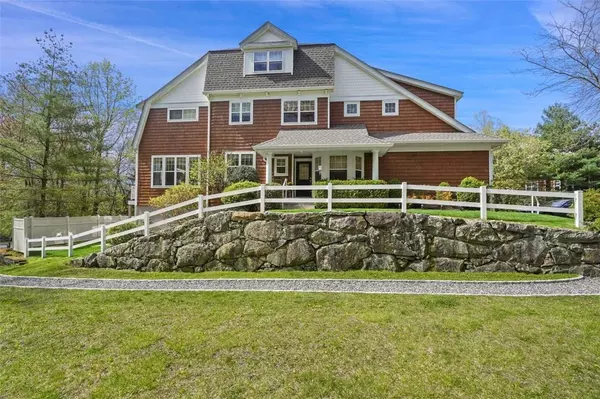For more information regarding the value of a property, please contact us for a free consultation.
64 Trailhead LN Tarrytown, NY 10591
Want to know what your home might be worth? Contact us for a FREE valuation!

Our team is ready to help you sell your home for the highest possible price ASAP
Key Details
Sold Price $1,300,000
Property Type Condo
Sub Type Condominium
Listing Status Sold
Purchase Type For Sale
Square Footage 2,939 sqft
Price per Sqft $442
Subdivision Wyldwood
MLS Listing ID KEYH6302688
Sold Date 07/12/24
Style Townhouse
Bedrooms 3
Full Baths 2
Half Baths 1
HOA Fees $635/mo
HOA Y/N Yes
Originating Board onekey2
Rental Info No
Year Built 2003
Annual Tax Amount $13,052
Property Sub-Type Condominium
Property Description
Perched on a quiet hilltop surrounded by the lush greenery of a nature preserve this 3Bdr 2.5bth townhome is truly the gem of the Wyldwood. Community. From its private entry to its lovely deck and patio this home welcomes you to a comfortable and luxurious lifestyle. The home features a gorgeous gourmet granite/ss kitchen that leads into a cozy breakfast room and formal Dining Room. The Living Room, warmed by a marble fireplace, brings the outside in through its window surround and glass doors that open onto a deck. Upstairs are a Primary Bedroom Suite, a Modern Hall Bath, and two Comfortable Bedrooms. Above the Primary Bedroom is a finished Skylit Loft. Below the Living Room is a
Finished Den with glass doors leading to a Patio, a laundry room, utilities and storage. All this, plus the coveted Wyldwood Lifestyle with its pool, fitness center, tot lot, nature trails, and easy access to Tarrytown and all its amenities, can be yours. Welcome to 64 Trailhead Lane! Additional Information: Amenities:Storage,ParkingFeatures:2 Car Attached,
Location
Province NY
County Westchester County
Rooms
Basement Finished, Full, Walk-Out Access
Interior
Interior Features Ceiling Fan(s), Chandelier, Eat-in Kitchen, Entrance Foyer, Formal Dining, Granite Counters, Marble Counters, Primary Bathroom, Pantry, Walk-In Closet(s)
Heating Forced Air, Natural Gas
Cooling Central Air
Flooring Carpet, Hardwood
Fireplaces Number 1
Fireplace Yes
Appliance Convection Oven, Dishwasher, Dryer, ENERGY STAR Qualified Appliances, Humidifier, Microwave, Refrigerator, Washer, Gas Water Heater, Wine Refrigerator
Laundry Inside
Exterior
Exterior Feature Mailbox
Parking Features Attached, Common, Driveway, Garage Door Opener, Off Street
Pool Community
Utilities Available Trash Collection Public
Amenities Available Clubhouse, Fitness Center, Park, Playground, Trash
Total Parking Spaces 2
Building
Lot Description Cul-De-Sac, Near Public Transit, Near School, Near Shops, Sprinklers In Front, Sprinklers In Rear, Views
Sewer Public Sewer
Water Public
Level or Stories Three Or More
Structure Type Cedar,Frame,Shake Siding
Schools
Middle Schools Sleepy Hollow Middle School
High Schools Sleepy Hollow High School
School District Union Free School District Of The Tarrytowns
Others
Senior Community No
Special Listing Condition None
Pets Allowed Call
Read Less
Bought with Corcoran Legends Realty

