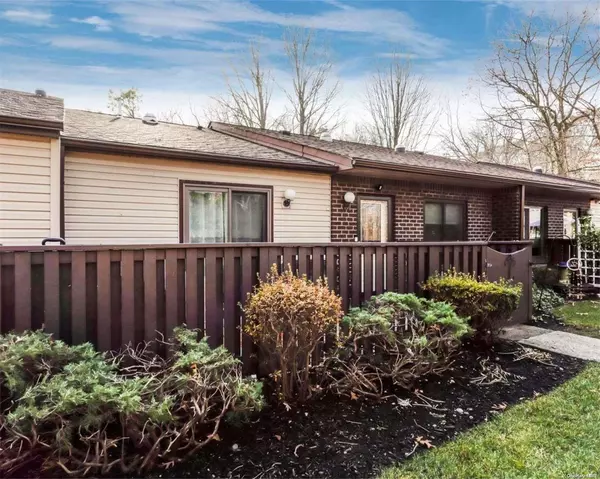For more information regarding the value of a property, please contact us for a free consultation.
331 Woodland Ct #331 Coram, NY 11727
Want to know what your home might be worth? Contact us for a FREE valuation!

Our team is ready to help you sell your home for the highest possible price ASAP
Key Details
Sold Price $377,500
Property Type Condo
Sub Type Condominium
Listing Status Sold
Purchase Type For Sale
Square Footage 1,132 sqft
Price per Sqft $333
Subdivision Bretton Woods
MLS Listing ID KEYL3446902
Sold Date 03/08/23
Style Other
Bedrooms 2
Full Baths 2
HOA Fees $682/mo
HOA Y/N Yes
Originating Board onekey2
Rental Info No
Year Built 1975
Annual Tax Amount $3,818
Property Sub-Type Condominium
Property Description
Sought after Galaxy Ranch unit in the Active gated community Bretton Woods! No one living above you! Move-in ready home including a beautiful updated eat in kitchen with granite counter tops, lots of cabinet space & SS appliances, Formal dining room, Roomy living room with lots of natural light & new sliders to a private patio, Spacious primary suite with wall to wall closets and a full bathroom, 2nd good size bedroom with wall to wall closets, Hallway full bathroom, Crown molding through-out, Laundry/utility room with updated washer & dryer, Lovely new laminate wood flooring, 3 solar tubes for added natural light, New roof, New windows, Central air conditioning, Additional separate common storage area. Location is private but close to parking, Amenities galore including active clubhouse, gym, indoor and outdoor pools, 9-hole golf course, bocce, tennis, bowling, social gatherings and more!!, Additional information: Appearance:MINT
Location
Province NY
County Suffolk County
Rooms
Basement None
Interior
Interior Features Chandelier, Eat-in Kitchen, Formal Dining, First Floor Bedroom, Granite Counters, Master Downstairs, Primary Bathroom, Pantry, Washer/Dryer Hookup
Heating Electric, Heat Pump
Cooling Central Air
Fireplace No
Appliance Dishwasher, Dryer, Electric Water Heater, Microwave, Refrigerator, Washer
Exterior
Parking Features Common, Parking Lot
Utilities Available Trash Collection Private
Amenities Available Clubhouse, Gated, Park, Spa/Hot Tub, Trash
Private Pool No
Building
Lot Description Near Public Transit, Near School, Near Shops
Story 1
Water Public
Level or Stories One
Structure Type Frame,Vinyl Siding
New Construction No
Schools
Middle Schools Longwood Junior High School
High Schools Longwood High School
School District Longwood
Others
Senior Community No
Special Listing Condition None
Pets Allowed Cats OK, Dogs OK
Read Less
Bought with Realty Connect USA L I Inc

