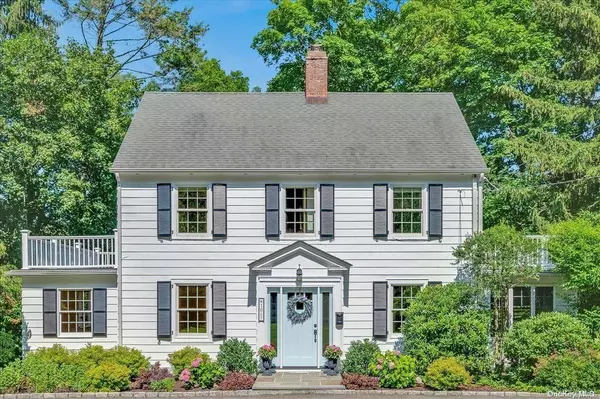For more information regarding the value of a property, please contact us for a free consultation.
1065 Pleasantville RD Mount Pleasant, NY 10510
Want to know what your home might be worth? Contact us for a FREE valuation!

Our team is ready to help you sell your home for the highest possible price ASAP
Key Details
Sold Price $930,000
Property Type Single Family Home
Sub Type Single Family Residence
Listing Status Sold
Purchase Type For Sale
Square Footage 2,815 sqft
Price per Sqft $330
MLS Listing ID KEYL3497596
Sold Date 10/11/23
Style Colonial
Bedrooms 4
Full Baths 2
Half Baths 1
HOA Y/N No
Originating Board onekey2
Rental Info No
Year Built 1925
Annual Tax Amount $16,828
Lot Dimensions .28
Property Sub-Type Single Family Residence
Property Description
Award-winning Briarcliff Schools. Turn-key colonial with spacious, level front yard just steps away from village shops, restaurants, library, and Law Park with pool, tennis & pickleball courts, playground, ball fields, basketball, and Youth Center. Four bedrooms plus an office, beautiful sunroom, dining, living, & family rooms, eat-in-kitchen, finished basement with gym and workshop. Stargaze or relax on your balcony overlooking a professionally landscaped yard. Significant improvements in 2023 include an updated kitchen, hardwood floors, fresh exterior & interior paint, insulation, refreshed bathroom, new light fixtures and landscaping. Your chef's kitchen welcomes you with granite countertops, breakfast island, refinished cabinets (2023) with new champaign gold hardware, faucet & hot water dispenser, double ovens, new refrigerator (2021). Bluestone & Belgian Block stonework, central A/C, Andersen Windows throughout, 2nd-floor laundry (washer 2021), hot water tank (2020), Trex deck., Additional information: Separate Hotwater Heater:Y
Location
Province NY
County Westchester County
Rooms
Basement Walk-Out Access, Finished
Interior
Interior Features Chandelier, Eat-in Kitchen, Entrance Foyer, Formal Dining, Granite Counters, Pantry
Heating Baseboard, Natural Gas
Cooling Attic Fan, Central Air, Ductless
Flooring Hardwood
Fireplaces Number 1
Fireplace Yes
Appliance Cooktop, Dishwasher, Disposal, Dryer, ENERGY STAR Qualified Appliances, Oven, Refrigerator, Washer, Gas Water Heater
Laundry Common Area
Exterior
Exterior Feature Balcony, Mailbox
Parking Features Driveway, Shared Driveway
Utilities Available Cable Available, Trash Collection Public
Amenities Available Fitness Center, Park
Private Pool No
Building
Lot Description Near Public Transit, Near School, Near Shops
Sewer Public Sewer
Water Public
Level or Stories Three Or More
Structure Type Aluminum Siding,Fiberglass Insulation
New Construction No
Schools
Elementary Schools Todd Elementary School
Middle Schools Briarcliff Middle School
High Schools Briarcliff High School
School District Briarcliff Manor
Others
Senior Community No
Special Listing Condition None
Read Less

