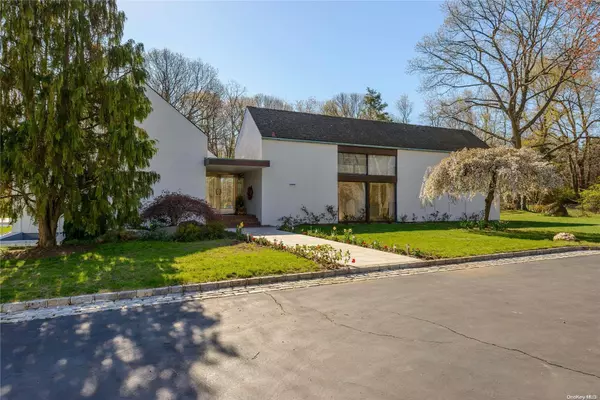For more information regarding the value of a property, please contact us for a free consultation.
Address not disclosed Sands Point, NY 11050
Want to know what your home might be worth? Contact us for a FREE valuation!

Our team is ready to help you sell your home for the highest possible price ASAP
Key Details
Sold Price $3,800,000
Property Type Single Family Home
Sub Type Single Family Residence
Listing Status Sold
Purchase Type For Sale
Square Footage 4,254 sqft
Price per Sqft $893
MLS Listing ID KEYL3540193
Sold Date 07/09/24
Style Other
Bedrooms 5
Full Baths 3
HOA Y/N No
Originating Board onekey2
Rental Info No
Year Built 1967
Annual Tax Amount $50,482
Lot Dimensions 4.6
Property Sub-Type Single Family Residence
Property Description
Enjoy the sights and sounds of nature in this private, yet fully expansive, setting! Situated high atop 4.5+ acres of land, within the prestigious Village of Sands Point, this home designed by acclaimed architect George Nemeny, offers a stunning water view of Hempstead bay toward upstate NY and CT. A scenic approach up a Belgium block lined driveway will lead you to a modern California style home with a white stucco exterior and newly replaced Spanish style barrel tile roof. The custom shaped in-ground gunite pool with granite patio is surrounded by a colorful landscape of hydrangeas, Japanese maple trees and natural stone. Within the 5 bedroom-3 bathroom home are high wood timber ceilings, a central AC system, and full height glass sliding doors that provide views and/or direct access to the pool area or surrounding landscape. Panoramic views from the living room and dining area are warmed by the stone fireplace and polished exotic wood flooring., Additional information: Appearance:excellent,Interior Features:Lr/Dr
Location
Province NY
County Nassau County
Rooms
Basement Partial, Unfinished
Interior
Interior Features Cathedral Ceiling(s), Master Downstairs, Primary Bathroom
Heating Forced Air, Oil, Other
Cooling Central Air, Ductless
Flooring Hardwood
Fireplaces Number 1
Fireplace Yes
Appliance Oil Water Heater
Exterior
Parking Features Detached, Driveway, Private
Pool In Ground
Private Pool Yes
Building
Water Public
Structure Type Frame,Stucco
New Construction No
Schools
Elementary Schools Manorhaven Elementary School
Middle Schools Carrie Palmer Weber Middle School
High Schools Paul D Schreiber Senio High School
School District Port Washington
Others
Senior Community No
Special Listing Condition None
Read Less

