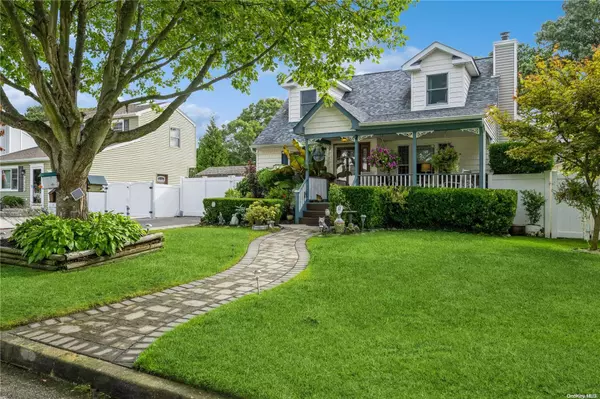For more information regarding the value of a property, please contact us for a free consultation.
91 7th AVE Holtsville, NY 11742
Want to know what your home might be worth? Contact us for a FREE valuation!

Our team is ready to help you sell your home for the highest possible price ASAP
Key Details
Sold Price $690,000
Property Type Single Family Home
Sub Type Single Family Residence
Listing Status Sold
Purchase Type For Sale
Square Footage 1,614 sqft
Price per Sqft $427
MLS Listing ID KEYL3577375
Sold Date 01/14/25
Style Exp Cape
Bedrooms 3
Full Baths 2
HOA Y/N No
Originating Board onekey2
Rental Info No
Year Built 1995
Annual Tax Amount $12,091
Lot Dimensions 60x100
Property Sub-Type Single Family Residence
Property Description
This expanded Cape-style home is perfect for comfortable family living. You are greeted by an expanded front porch which adds charm and character. This home offers a spacious primary bedroom with a walk-in closet, 2 additional bedrooms and 2 recently updated full bathrooms. The inviting family room features a cozy fireplace, ideal for relaxing evenings. The updated kitchen has a large island perfect for entertaining. The partially finished basement offers the perfect flex space. The backyard is a private oasis, boasting a pristine heated in-ground saltwater pool for endless summer fun and outdoor entertaining. Lovingly maintained and well cared for by the original owners, this home radiates warmth and pride of ownership with its blend of modern updates and timeless appeal., Additional information: Appearance:Excellent,Separate Hotwater Heater:Y
Location
Province NY
County Suffolk County
Rooms
Basement Full, Partially Finished
Interior
Interior Features Eat-in Kitchen, Master Downstairs, Walk-In Closet(s)
Heating Oil, Baseboard
Cooling Ductless
Flooring Hardwood
Fireplaces Number 1
Fireplace Yes
Appliance Dishwasher, Dryer, Refrigerator, Washer, Oil Water Heater
Exterior
Parking Features Private, Driveway
Fence Back Yard
Pool In Ground
Private Pool Yes
Building
Lot Description Sprinklers In Front, Sprinklers In Rear
Sewer Cesspool
Water Public
Structure Type Frame,Vinyl Siding
Schools
Elementary Schools Waverly Avenue School
Middle Schools Sagamore Middle School
High Schools Sachem High School East
School District Sachem
Others
Senior Community No
Special Listing Condition None
Read Less
Bought with Compass Greater NY LLC

